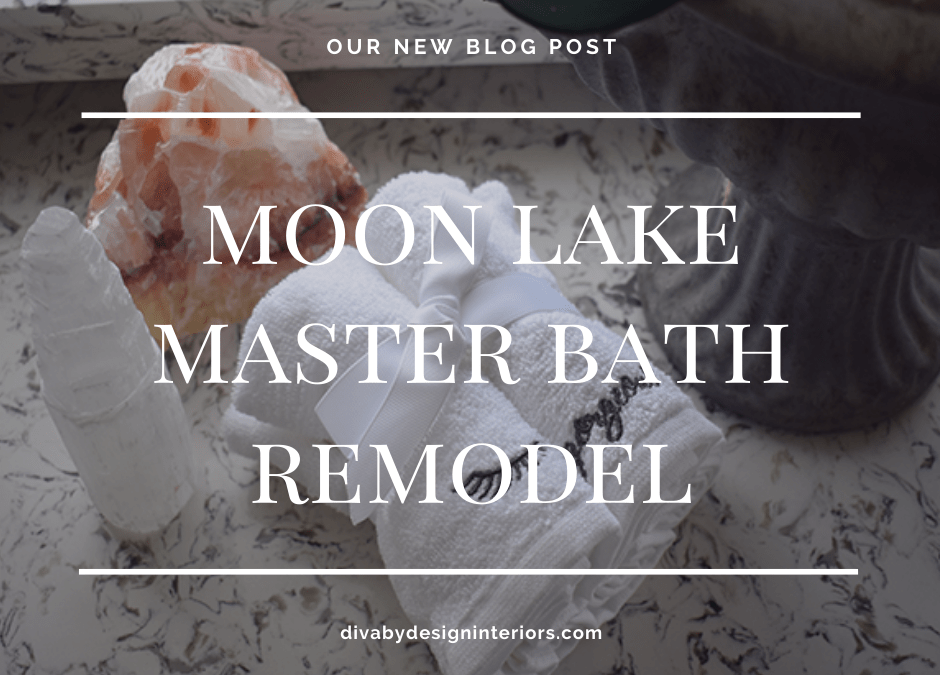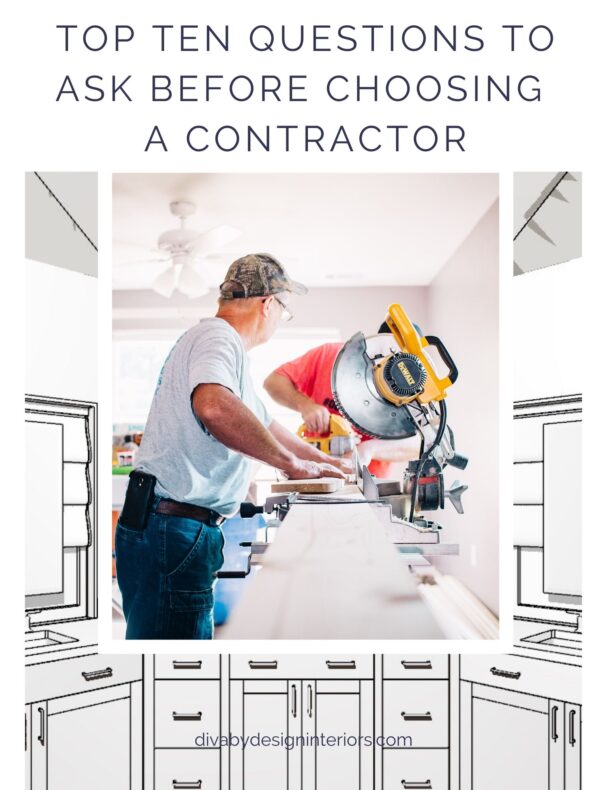When our client in Progreso Lakes called and asked for help with the design of her master bathroom, her main concern was creating a space that would be safe, easy to use, and beautiful all at the same time. She and her husband had moved to the Rio Grande Valley from Pennsylvania and had bought the house on the water after she retired from teaching. She had previously injured her shoulder in a fall and wanted to remove the hazard that the Roman tub presented.
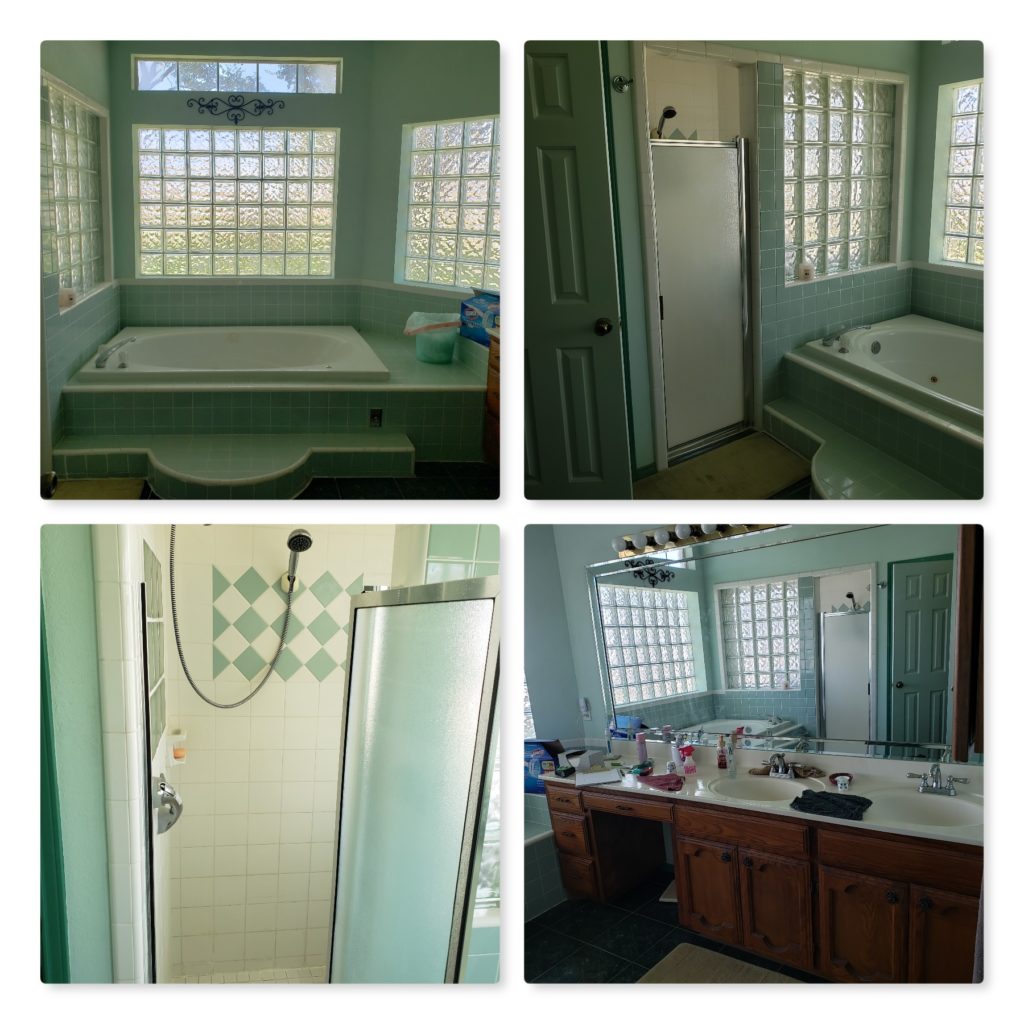
Our solution was to create a walk-in shower with no curb that would reduce the chances of a fall upon entering or leaving. We added safety bars in the shower and next to the toilet for an added feeling of security. The original space plan of the master bathroom had a small shower room between the toilet closet and the bathtub. This was another concern because there was a step down into the shower.
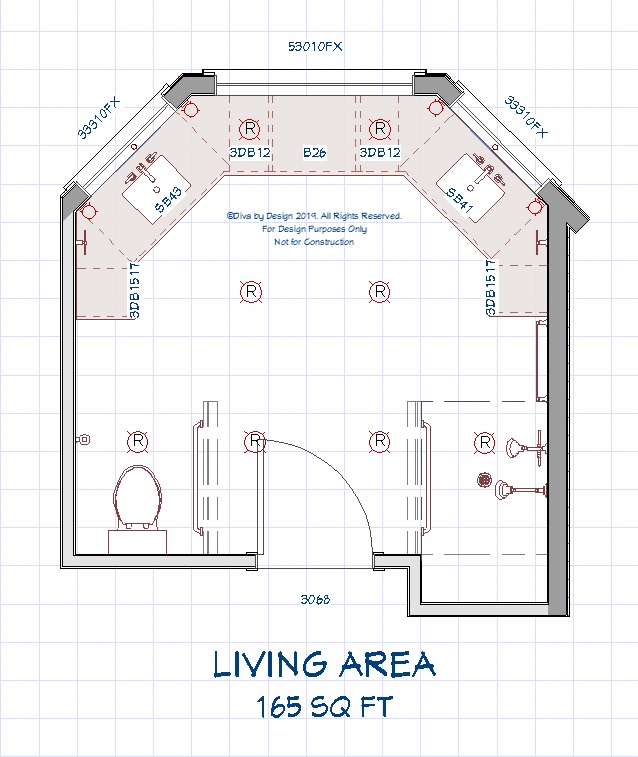
To accommodate the changes, we moved the shower to the wall opposite the toilet and created a symmetrical space with plenty of natural light. We replaced the windows with frosted glass since they are located on the front of the house in view of neighbors driving by. We also replaced the original 30″ bathroom door with a 36″ frosted glass door for better accessibility in the future and to allow light into the dim hallway outside the bathroom.
Though the bathroom has plenty of natural light from the four windows, we also added layers of light with recessed lights and wall sconces above the vanity, recessed lights above the toilet and shower, plus a large pendant in the center of the entrance door. The thought was that the homeowners could use it if needed, or they could choose to have it on at night as a nightlight for the master bedroom. Each set of lighting has it’s own toggle switch for ease of use and to allow for choice of lighting at any given time.
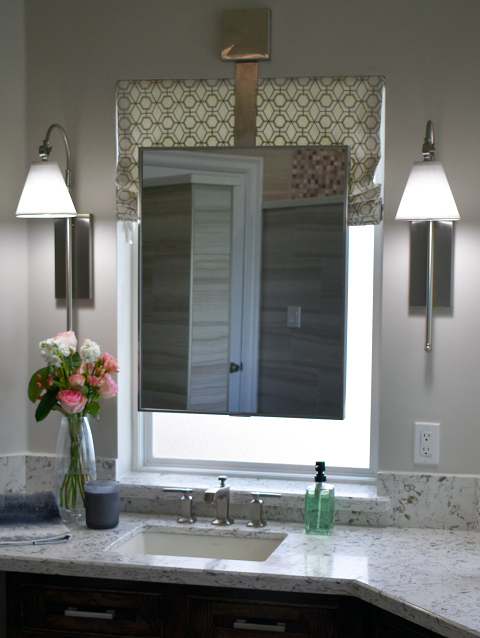
The original ceiling was a variation of a cathedral ceiling and it was raised to give a feeling of open space above. The custom hand-built and stained vanity was placed along the bay window wall to take advantage of the natural light from the windows. This presented the problem of where to place mirrors over the sinks in the vanity. We solved this by having custom stainless steel brackets made to hang the mirrors in front of the windows.
To soften the room, we added custom Roman shades behind the mirrors inside the window opening and in the center window. We left the top window bare so that light could shine into the room. All of the changes made were with a mind to “aging in place” and we followed ADA requirements for residential homes for placement of the safety bars, door opening, shower size, niche height, and toilet placement.
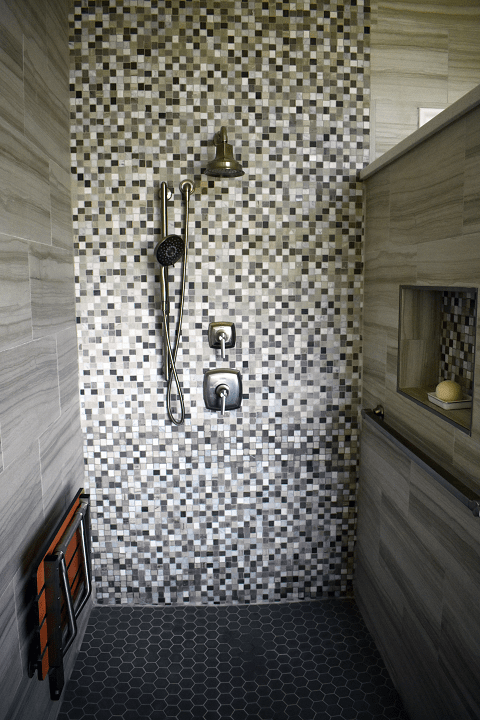
Our client had also requested that the color palette be neutral with little to no white since she prefers off-white. When choosing paint colors, we took our cues from the color of the sink and almost exactly matched it in the ceiling color. The flooring is a wood-look tile that continues on into the hallway and into the guest bedroom next door. We created a feature wall for the shower head with mosaic tile and included that in the back of the niche. The taupe hex mosaic on the shower floor continues the neutral theme and blends with the tile in the rest of the space.
This project was a complete gut and remodel which took place over four months from beginning to end. Now the homeowners have a beautiful master bath that will allow them to move about safely and more easily than they were able to in the original space.
Many people want a beautifully furnished home, but don’t have time to figure out every small detail. Christina Rodriguez of Diva by Design guides you through the process of creating a perfectly planned, personalized, and pulled together space. This way you can relax stress-free in your fully finished home or office. Let us take care of the details so you don’t have to.
CLICK HERE to contact Diva by Design to talk about your new interior design or decorating project.
©Diva by Design 2020. All Rights Reserved.

